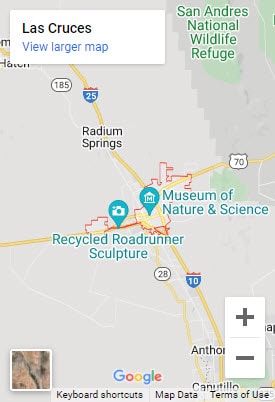Guaranteed Work - Insured
Frequently Asked Questions (FAQ's)
If you don't find your answer on this FAQ page, please give us a call at 575-222-2553 today.
First because, simply put it is stronger. Because the panels are turned vertically we have to have something to screw into. We add support rails along the length of the roof in order to achieve this. An additional benefit of adding these rails is strength and rigidity to the roof.
As displayed on our carport and garage sections of the website, the ridges of the steel panels in a horizontal roof run parallel to the sides and ridge of the carport or garage. Water, snow, etc., will drain to the front and back of the building, towards the door openings. If the building is perfectly level, water will tend to pond on a horizontally installed roof. On a vertical roof, the ridges of the steel panels run from the top of the carport or garage to the sides. This roof configuration displaces water, snow, etc., much more efficiently and water will not pond on the roof. Water will also drain away from the door openings (unless the doors are installed on the sides of the carports or garages).
The majority of components utilized in our frames are made of 2 1/4″ by 2 1/4″ galvanized steel tubing for 12 gauge buildings and 2 1/2″ by 2 1/2″ for 14 gauge buildings.
For most of our carports and garages, the standard sizes are listed below. However, if these standard sizes are not suitable for you, please call us and we will try to accommodate your needs!
| 12 x 21 | 12 x 26 | 12 x 31 | 12 x 36 | 12 x 41 |
| 18 x 21 | 18 x 26 | 18 x 31 | 18 x 36 | 18 x 41 |
| 20 x 21 | 20 x 26 | 20 x 31 | 20 x 36 | 20 x 41 |
| 22 x 21 | 22 x 26 | 22 x 31 | 22 x 36 | 22 x 41 |
| 24 x 21 | 24 x 26 | 24 x 31 | 24 x 36 | 24 x 41 |
| 26 x 21 | 26 x 26 | 26 x 31 | 26 x 36 | 26 x 41 |
| 28 x 21 | 28 x 26 | 28 x 31 | 28 x 36 | 28 x 41 |
| 30 x 21 | 30 x 26 | 30 x 31 | 30 x 36 | 30 x 41 |
There are four anchoring types. If the structure were to be mounted to a concrete pad or footing, then traditional concrete wedge anchors would be used. We offer a 30 inch rebar anchor that is intended for use when a structure is mounted directly to dirt or gravel surface (in areas where high winds are a concern, we highly recommend our helical mobile home anchors). On our certified buildings, a helical mobile home anchor is used. On non-certified structures, these can be purchased as an optional item. Finally, on asphalt we use our specially designed asphalt anchoring system.
The tallest legs that can be ordered are 14 feet on our non-commercial structures. Anything taller than 14 feet can be ordered by special approval only. Our installation professionals are equipped with the tools to to handle installations of up to 14 feet.
Insure that the site designated for product installation is a flat and square surface. In order to provide you with affordable products, with quick installation, site preparation, as well as building permits, are the responsibility of the customer. The customer is responsible for any local permits, covenant searches, rights of way, set-back restrictions, etc.
Our prices vary from state to state. Shipping and freight from our distribution centers, construction requirements, which factor in snow load requirements in northern states, wind and anchoring system requirements in hurricane and tornado prone areas, are all factors that result in price variances from state to state.
As a general rule, the spacing of the frame legs/bows are 4 feet or 5 feet on center.
The chart below will allow you to calculate this measurement. For example, if the carport/garage is a Standard Style Double unit, 20 feet wide with 7 feet legs, add 3′ 0″ to the 7 feet leg height for a total height of 10′.
| Width | Standard Style Double Carport/Garage | Boxed Eave and Vertical Roof Carports/Garage |
| 12′ | 2′ 6″ | 2′ 0″ |
| 18′ | 3′ 0″ | 2′ 6″ |
| 20′ | 3′ 0″ | 2′ 6″ |
| 22′ | 3′ 3″ | 2′ 9″ |
| 24′ | 3′ 6″ | 3′ 0″ |
| 26′ | 4′ 0″ | 3′ 6″ |
| 28′ | 4′ 3″ | 3′ 9″ |
| 30′ | 4′ 6″ | 4′ 0″ |
If installing garage door centered on the end (width of building) the leg height can be the same height as the garage door. If installing two garage doors on the end (depending on width of building) the legs need to be 1 foot taller than the doors. If installing a garage door on the side (length of building) the legs need to be I foot taller than the door.
575-222-2553
FREE!
Delivery & Installation
Carports Las Cruces Area

HOURS OF OPERATION
Monday: 9am-6pm
Tuesday: 9am-6pm
Wednesday: 9am-6pm
Thursday: 9am-6pm
Friday: 9am-6pm
Saturday: Closed
Sunday: Closed
Accepted Payment Methods
Cashiers Check, Money Order, Visa, MasterCard, Discover, American Express



